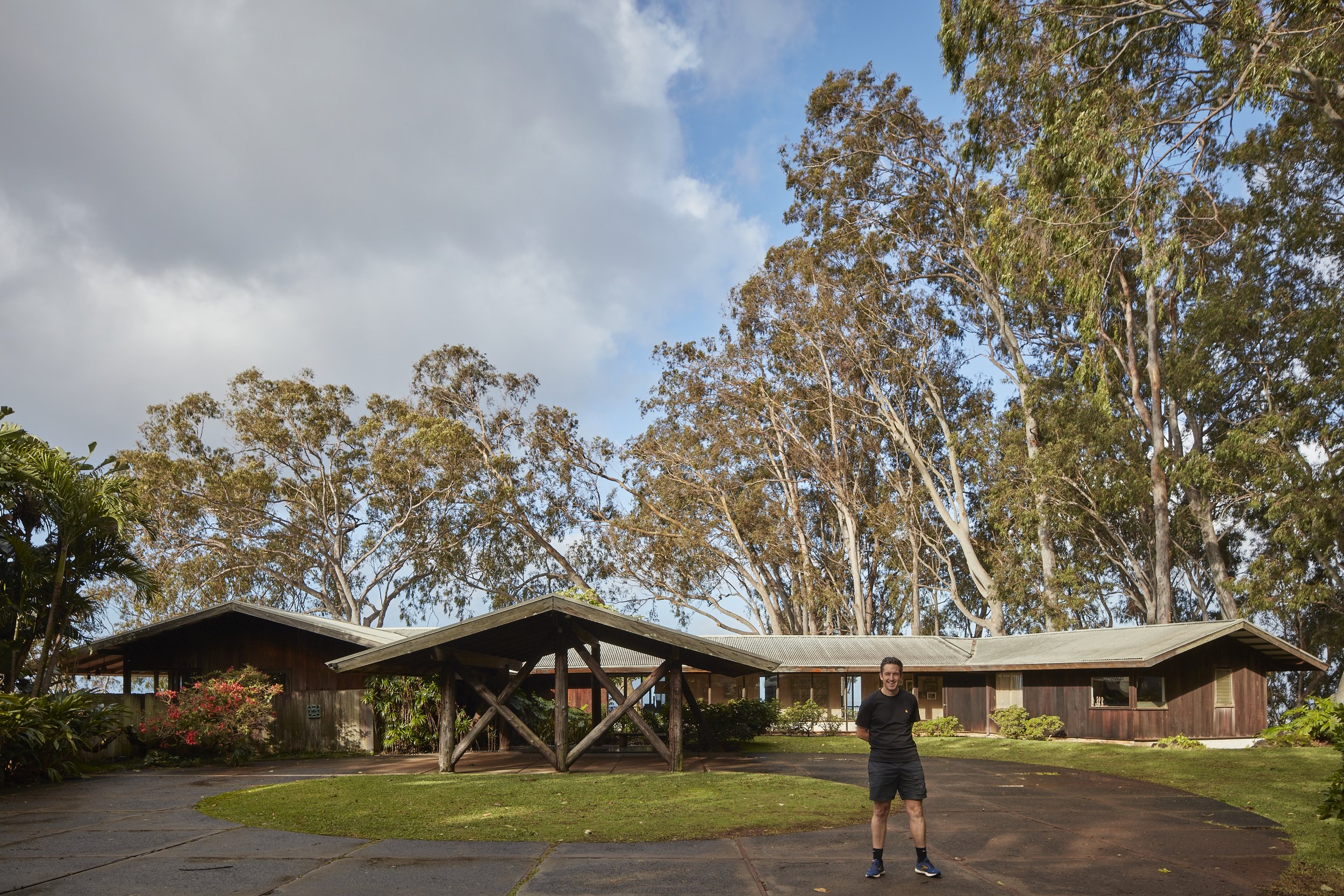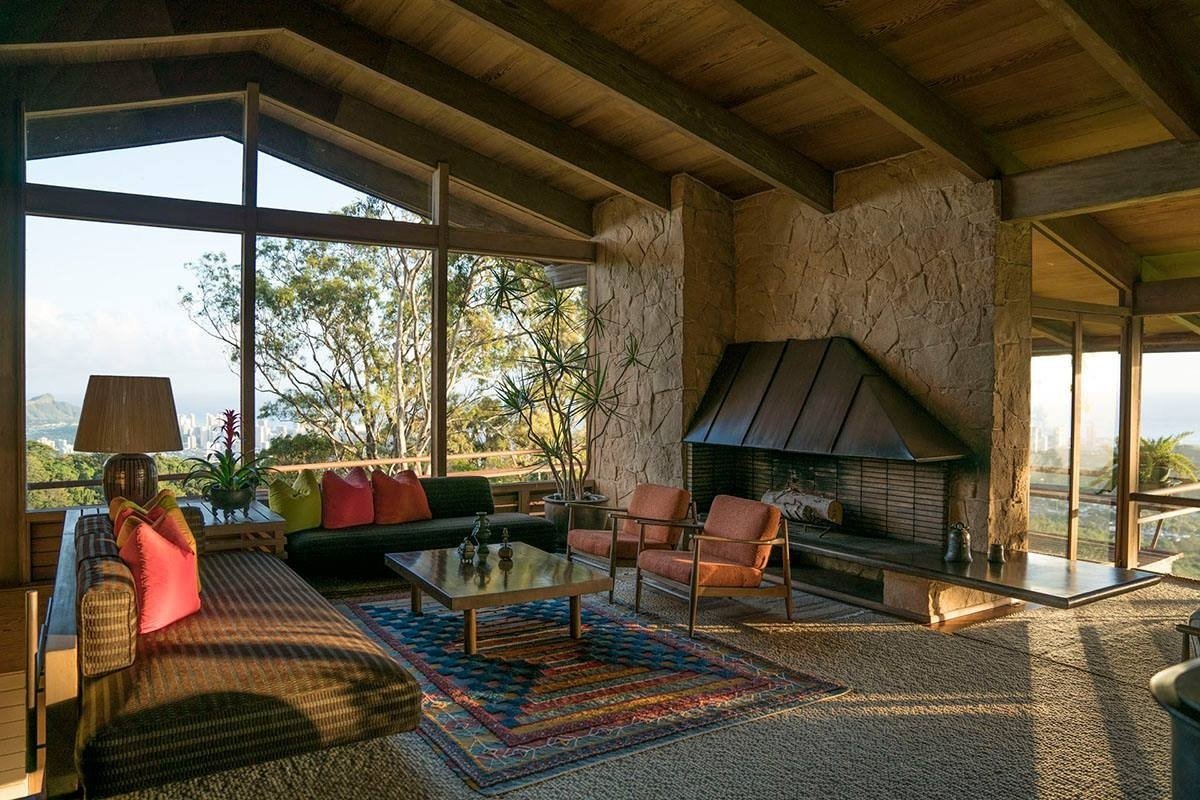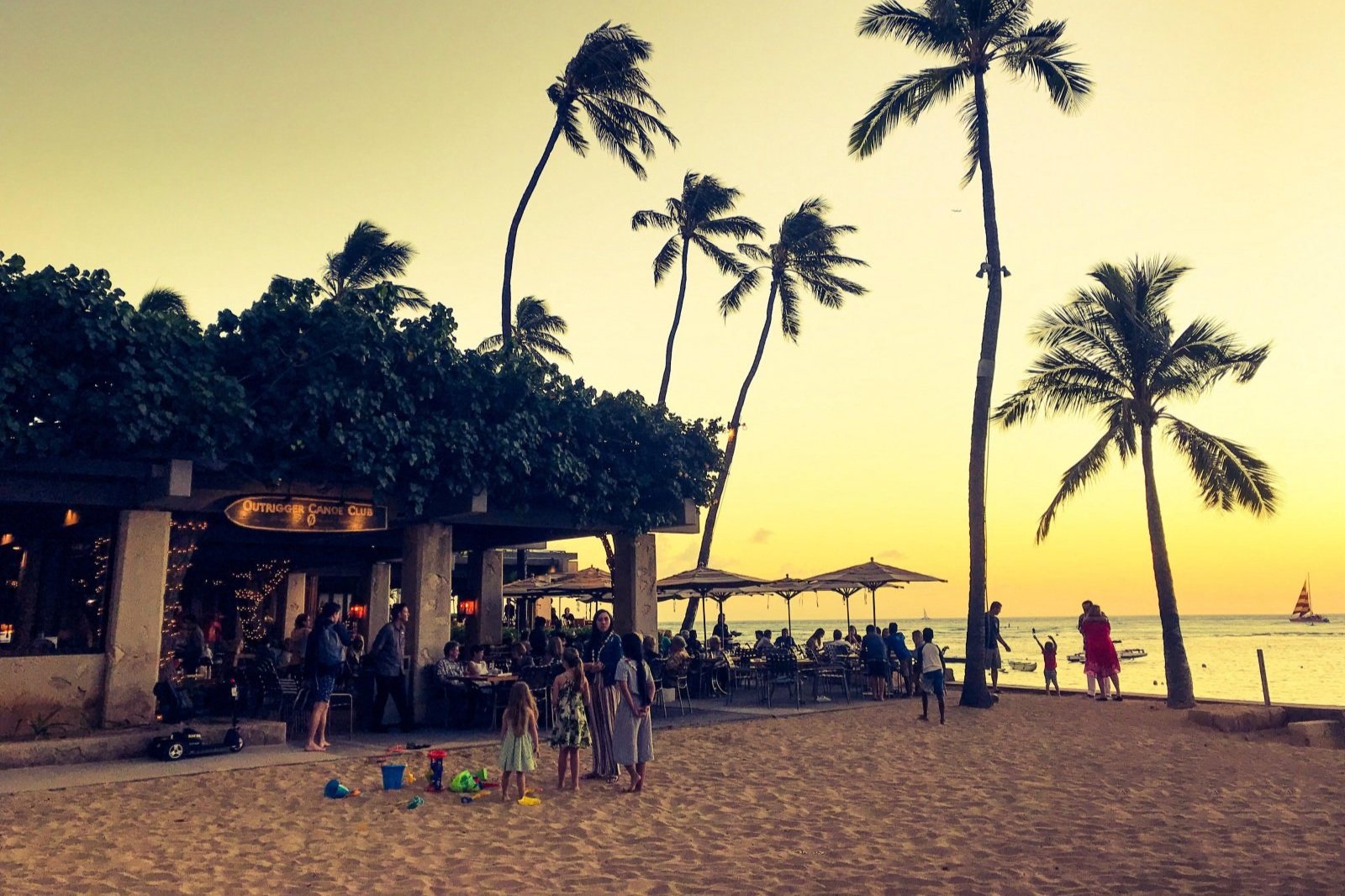March 2023
Liljestrand House, Vladimir Ossipoff, Oahu c.1952
Hidden away in the small pocket of Hawaii during the peak of mid-century modernism was the profound work of architect Vladimir Ossipoff. Across his lifetime, which spanned the influences of Japan, Berkeley and Hawaii is a body of work that defines tropical modernism. His projects, especially the residential work, delivered crafted outcomes with an aura of simplicity that effortlessly imbued the practical requirements of each site and client. Ossipoff’s work rose to relevance at the perfect time for Hawaiian architecture as he demonstrated how to graciously harmonise the relaxed living style of the region with the rising modernisation of design. These efforts created a path for others to follow, both in the tropics and abroad, that is still inspiring to this day.
Vladimir Ossipoff’s upbringing and education passed through a series of poignant settings that sculpted his mature architectural achievements. He was born in Vladivostok, Siberia, in 1907, before moving at a young age to Japan with his father who was a military attaché representing the czar at the Russian embassy in Tokyo. While living in Japan he studied at the Tokyo Foreign School and watched as Frank Lloyd Wright’s Imperial Hotel was being built and visited on occasion for tea with his family following its completion. The Great Kanto Earthquake struck in 1923 and forced Ossipoff, along with his mother, brother and sister to board a steamship bound for the San Francisco Bay Area. The journey included a stopover in Hawaii for a day and exposed Ossipoff for the first time to the Waikiki area. The family resettled in Berkeley, where he attended high school, before also studying architecture at the University of California, Berkeley, graduating in 1931.
Katsura Imperial Villa, Kyoto, Japan
This amalgamation of experiences across Ossipoff’s upbringing were a distinctive journey. His childhood exposure to Japanese design, culture and construction techniques nurtured an appreciation for the unique form of modern design that was a having a vast influence on modern architecture in Western society at the time. This experience was paired with his education at Berkeley during a period when Californian architecture was at the precipice of significant cultural change with the integration of modernist ideals. Especially in Northern California during this period there was a sustained evolution of woodsy houses through the work of Bernard Maybeck and subsequently William Wurster. These influences gifted Ossipoff a palette of concepts that left him well equipped to harness the energy evolving in Honolulu during the twentieth century.
Soon after graduating from Berkeley, Ossipoff moved to Honolulu, arriving in late 1931 following the recommendation from several university peers. Inspired by his brief experience in Waikiki on his voyage a decade earlier he landed brimming with enthusiasm to apply all that he had learnt on the rich tapestry of the Hawaiian Islands. He soon found work for Theo H. Davies and Co. where he became versed in executing small residential projects in the area. After marrying in 1935 he resigned from this role and worked for significant local architects Charles W. Dickey and Claude Stiehl, however both roles were only lasted for few months, before launching his own office in 1936.
Boettcher House, Kalama Beach, Oahu c.1937
The firm quickly gained traction after opening following the completion of the Charles Boettcher House at Kalama Beach for a wealthy Colorado family. The project has Ossipoff’s earliest expression of Hawaiian vernacular design and shares clear links back to his Bay Area influences, most notably the modest modernism of William Wurster and the Second Bay Area tradition of work. The project is a refined form with generously textured materials and crafted detailing that sprawls out under a pitched shingle roof in a horseshoe plan to obscure the winds and create a nurtured central entry courtyard. While the humble expression of the project has clear links to the prevailing Territorial vernacular style, it also demonstrates the seeds of what Ossipoff would prioritise across his career as he would help define a new architectural style for the region.
The bombing of Pearl Habour in December 1941 dramatically altered the lives of all Hawaiian residents. During this period he was forced to close his office and undertake several civilian roles with the military as Hawaii functioned under martial war for the duration of the war. Following the war, the work for his practice quickly improved and soon began working on a range of commissions. These new projects came as the small Territorial style outpost of Hawaii began to transform following the war into the thriving and internationally connected area that it is today.
University of Hawaii Administration Building, Vladimir Ossipoff, Oahu, c.1949
The influx of population and industry following the war led to the need for an array of larger projects that required bigger architecture firms to facilitate the projects. To fill this void, Allen Johnson, a peer of Ossipoff, theorised the idea of forming Fisk, Johnson, Ossipoff and Preis Associated Architects. This collaboration for a five year period following the end of the war allowed these small architecture firms to have the appearance of a larger practice, which permitted them to win a series of large scale institutional and commercial projects.
Following an internal design competition with the partners of the Associated Architects collaboration Ossipoff was granted the lead architect role for the new Administration Building project at the University of Hawaii in 1949. Ossipoff’s design was an open expression of the modern architectural style that was quickly evolving in Hawaii and internationally. The introduction of the new Administration Building shifted the focus of the University of Hawaii campus away from the Neoclassical buildings of the original quadrangle and allowed for fresh interpretations of contemporary styles to evolve.
This project, now known as Bachman Hall, was a natural progression of the work being theorised by the Associated Architects which focused on developing spatial arrangements that better mediated the suns reach and importance of natural ventilation. The building is primarily concrete, which was an important transition for the region as it allowed for a locally sourced material to be used for the structural systems of the rapidly expanding area. The focal point of the form are the tall concrete columns that frame the buildings entry and are finished in a unique mix of concrete aggregate that included coral sand and aggregate to give the concrete a tone that blended harmoniously with its setting. This project was one of the most important projects completed by the Associated Architects as it demonstrated in a very public manner the potential positive outcomes of the modern design palette in Hawaii.
Liljestrand House, Vladimir Ossipoff, Oahu c.1952
As the Administration Building was being completed Ossipoff was beginning work on his most transcendent project, the Liljestrand House, perched up on a spectacular mountainous site overlooking Honolulu below. The house was completed in 1952 and was soon featured generously in House Beautiful and elevated the work of Vladimir Ossipoff and Honolulu modern residential design onto the global setting. On approaching the house one is welcomed by a low-slung sprawling house with a dramatic exposed structure carport that has a distinct Japanese sensibility in its balanced, asymmetrical, and humble persona to those arriving. This unique character only escalates as you enter the home, as the rugged yet streamlined detailing of the house unfurls itself. Like most great residential projects the entry sequence is curated exceptionally with a series of expansions and contractions that build anticipation for the main living area of the house, which is initially focused on the coral stone fireplace and then dramatically opens up to two separate views, the first through a grand cathedral window on axis with the vaulted ceiling looking towards Diamond Head, and the second a view down to Honolulu that is intentionally nestled under the roof overhang to create a nestled spot to sit and be inspired by the world below.
“Our house seems to have a life of its own. We live in it and own it, but it reveals things to us we didn’t see or know about before. Our goal, before building, was modest enough. We wanted nothing pretentious or stylized: just a functional solution done with imagination. We knew we had a rare and magnificent site and we wanted the house to capitalize on it. We wanted to sit inside, listen to good music and with the lights dimmed, to take full advantage of the fairy-like city below us.”
The resounding success of the Liljestrand House is in its ability to simultaneously accentuate and focus the occupants on the incredible views, whilst also not relying on them. The project is so beautifully crafted and spatially sequenced that it could still have been one of the great projects on a flat, viewless site. A key part of the project is the series of terraces, lanais, decks, alcoves and garden spaces that are weaved across the project to dissolve the edges of the strong building form, creating both public moments to connect spaces and private pockets to seek solace. The project has clear links back to his earlier Boettcher House, but now fifteen years later we are seeing Ossipoff discovering the peak of his powers as he integrates aspects of Japanese sensibilities with crisp detailing to create a project with an enduring legacy as one of the finest houses anywhere in the world.
Goodsill House, Vladimir Ossipoff, Oahu. c.1953
Ossipoff following the Liljestrand House would develop a series of residential projects of equally high merit, but each with their own distinctive character. The differences in each project were due to two key factors. The first is the high importance that was placed on the house harmonising with the natural climate and topography - which is extremely varied across the islands. The second being the focus of each dwelling to align with the clients brief and maximise how they live in each home.
The Goodsill House from the street is aesthetically a return to Ossipoff’s Japanese origins. The house was for a young lawyer and his family and features an innovative layout of three wings joined at their heart by a lanai structure that creates an open and connected series of living spaces. The openness of the interiors is contrasted by a private street presence that features an austere façade that floats above the street plane as the site slopes upwards. The entry sequence has no clear front door as the path of travel follows the natural contours of the site to draw the arrival sequence around and up into the nurtured inner sanctum of the dwelling.
“Ossipoff demonstrated that the ideal island home should be understated, not ostentatious or imposing. He also thought that a Hawaiian house should emphasize its connection to the environment through topographic integration and ease of movement between inside and out.”
The progression of Ossipoff’s ideals were captured in 1957 with the completion of the Pauling House, not far from the Liljestrand House. The project is located high up in the mountains in a rainy section of the landscape which prompted a more masculine form that projects the interior spaces into the tree canopy through large picture windows resting on a stone plinth. This layout created connections to the landscape from sheltered interior spaces, rather than through indoor-outdoor openings and terraces that would not be suited to the wet and windy site. The planning of the house is rigorously laid out on a hexagonal grid module that positions the house perpendicular to the contours of the landscape below and allowed the form to have a complex relationship to brief and site, whilst also being easier to layout on site by the builder. The house features a vaulted roof structure with a crafted edge detail that floats over the project like wing and defines the moments of rich expansion and cosy compression in the spaces under its canopy.
Pauling House, Vladimir Ossipoff, Oahu. c.1957
Across Ossipoff’s career there was a continued return to the lanai form, a structure originally conceived by native Hawaiians as a freestanding, open-sided, post and beam wood structure with a thatched roof for congregations. The clearest expression of Ossipoff’s mastery of this historical form with modern ideals was at his Outrigger Canoe Club in 1963. The lanai was originally used by western designers as a supplement to a building. At the Outrigger Canoe Club, Ossipoff took the lanai and transformed it into the primary element and achieved an outcome both uniquely native to the location and also powerfully modern and captivating to inhabit. Ossipoff utilized a system of concrete columns in a grid, encrusted with coral and local stone to create a dramatically oversized podium. On this solid podium rests a crafted series of trellises and shelters, that float above to create a varied sequence of spaces that are cosy and also directly linked to the immediate elements. The culmination of all these elements at the Outrigger Canoe Club is Ossipoff’s clearest example of the lanai as a complete structure.
Outrigger Canoe Club, Vladimir Ossipoff, Oahu, c.1963
In 1959, the territory of Hawaii was formally granted statehood in the same year that the Boeing 707 jet aircrafts began to arrive in the region. The coupling of these events would transform the region through the inundation of both tourism and industry to the still somewhat pristine natural landscape. These changes prompted larger scale projects to become available to Ossipoff’s firm including the IBM Building and the modernisation of the Honolulu International Airport. Both projects demonstrated the craft and spatial complexity of his residential work, but at much larger scales and incorporated more unique explorations of how concrete can be harnessed in the local setting. Ossipoff’s larger projects would help to define the monumentality of the modern form, free of decoration, but deftly proportioned to create the iconic forms that Honolulu was once heralded for, before the unconsidered development lead to the often derided skyline of today.
Thurston Memorial Chapel, Vladimir Ossipoff, Oahu, c.1967
The Japanese and modern touches of Ossipoff’s design palette made him adeptly suited to religious projects. The Thurston Jr Memorial Chapel is one such example. The project is exquisitely influenced by its setting as the chapel rises poetically out of a water pond spring at the centre of the Punahou School campus and uses the palette of zinc, clay tile, concrete, wood and stained glass to create a seminal piece of spiritual design. The building has three distinct sides, a patina ladened front to the campus, a calmer entry cloister at the rear and moody interior that all blend together to create a unique experience that highlights Ossipoff’s skillset.
Later in Ossipoff’s career as his persona grew, he functioned not only as a practising architect, but also as a patron of the Honolulu architecture setting, including being the president of the Hawaii Chapter of the American Institute of Architects on two different occasions. During his 1964-65 period of leadership, he declared a ‘War on Ugliness’, which was highly publicised in an attempt to draw more public awareness to the development of the Waikiki area and the decline in high quality craftsmanship. Eventually in 1978, Ossipoff handed over leadership of his practice to his younger partners and remained on as a consultant within the firm, completing his last project in 1997.
“Good architectural design is not a fad; it evolves from finding solutions to problems – structural, climatic and social.”
The career of Vladimir Ossipoff covered more than sixty years and focused almost primarily on the Hawaiian Islands. To this day his design achievements remain the epitome of Hawaiian residential and commercial architectural thanks to his seemingly innate ability to blend crafted and modern forms in a manner that maximises the inherent natural influences of the site. His environmental efforts and disdain for air-conditioning remain timelessly important and ever-present in a world that has largely given over control to mechanical systems.
The timeline of Ossipoff’s evolution as an architect matched the evolution of Hawaii’s western development and propelled him as one of the key masters of the architectural legacy of Hawaii. The peak of Ossipoff’s work, the Liljestrand House, which is now a foundation and publicly accessible, remains the crystallised reality of what can be achieved when the best of tropical modernism is harnessed. Ossipoff has left a legacy that continues to inspire generations of architects and public to look beyond the monotony of commercialised contemporary design and aspire to achieve more with the built form globally.










