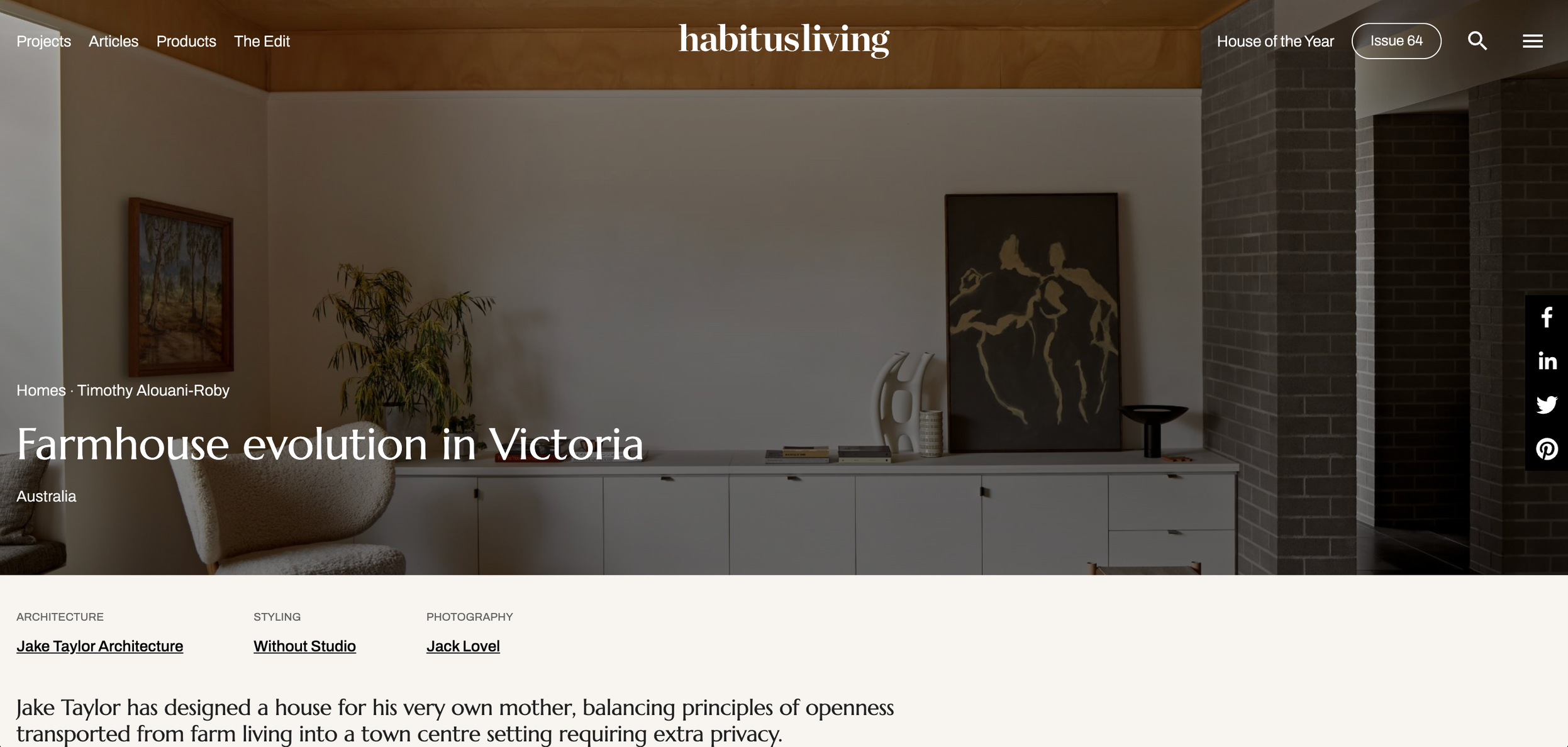All Photography by Jack Lovel
Horsham House creates a truly curated home for a person the architect knows innately: his own mother. The project leverages this uniquely trusting relationship to deliver an innovative site plan that prioritises the quality and warmth of both interior and exterior spaces across the whole scheme. These unique spatial connections are coupled with a timeless palette of enduring materials that endeavours to create a legacy for the potential of highly crafted residential design in a setting where architect led projects are few and far between.
The project is located at the centre of Horsham in a largely civic setting which includes the Gregory Burgess designed Ss Michael and John’s Catholic Church. The Wimmera has a legacy of farmhouses with large wrapping verandas that buffer the strong summer sun. Horsham House looks to blend these two elements together to create a residential scale home nestled within the non-domestic setting that has a clear priority on the connection between indoor and outdoor spaces throughout the year.
The property is 10m wide and 50m long north facing site. The design positions three separate north-east vaulted pavilions along the long narrow site, creating an exterior courtyard in front of each. The three pavilions are all joined along their western edge by a tall spine that shields the whole project from Horsham’s harsh summer sun. This spine element encloses the two central courtyard spaces to create a high level of privacy throughout plan.
The spine, which is clad inside and out in brick, dramatically extends nearly the full depth of the site without interruption as the main circulation axis. All spaces either inhabit or are directly accessed off its forty-metre run, which is bookended by windows at both ends. The three pavilions all leverage the heavy form of the spine to propel upwards to the northeast and feature a lighter materiality to create a clear distinction between the elements.
The interior of each pavilion mimics the vaulted form to create dramatic plywood interior ceilings that extend down the walls to highlight the important north-east spatial connection in each zone. The front Guest Pavilion is bordered by a tandem carport and comprises two bedrooms, a bathroom and laundry. The middle Living Pavilion opens onto the main courtyard and a covered dining area and contains a large galley kitchen and open plan dining and living areas. The rear Bedroom Pavilion sits behind a more private courtyard and encompasses the main bedroom, bathroom and powder room.
Jake’s mother Bernadette was fully accustomed to the privacy and connection to nature of her rural farmhouse. The design of Horsham House, in its urban setting, successfully reimagines this through the full utilisation of the site to create a series of large shielded exterior spaces that connect directly to their adjacent interior zones. The project is a significant departure from the prevailing contemporary housing in the Wimmera, a trait that both architect and client felt was important to redefine what is possible for residential design in the area.
GREEN MAGAZINE
Issue 103 - Horsham House
HABITUS LIVING
ARCHITEAM 2025 AWARDS

















